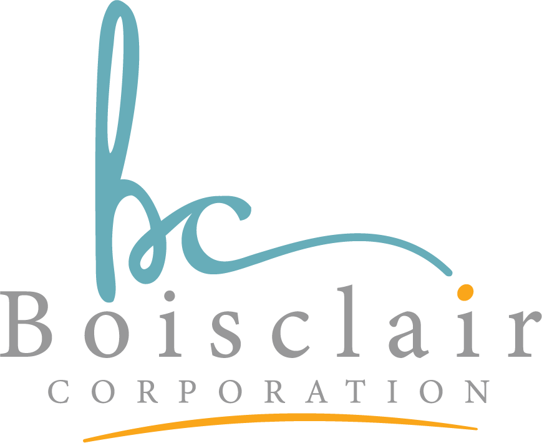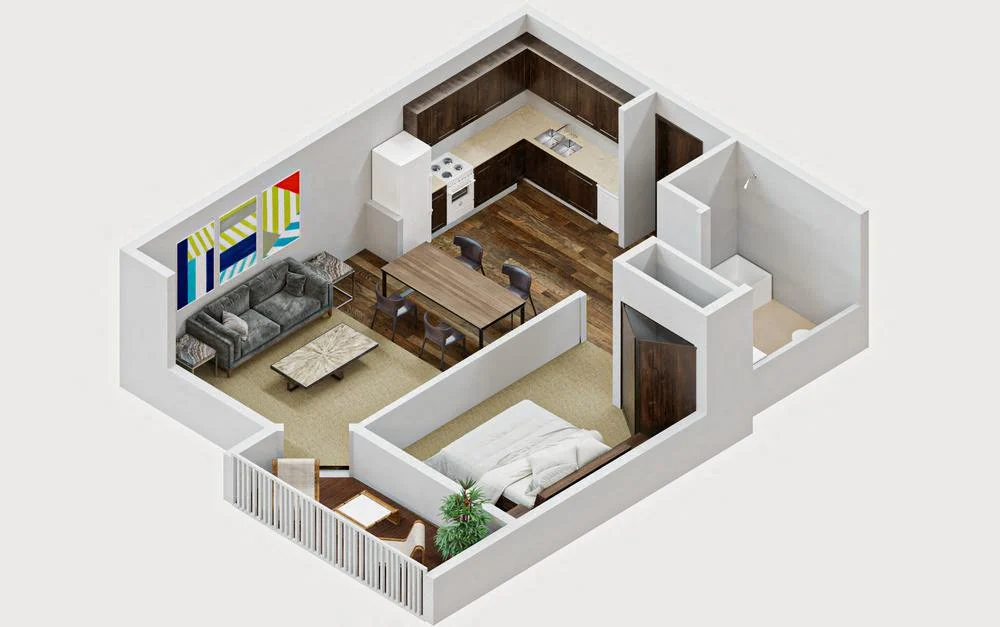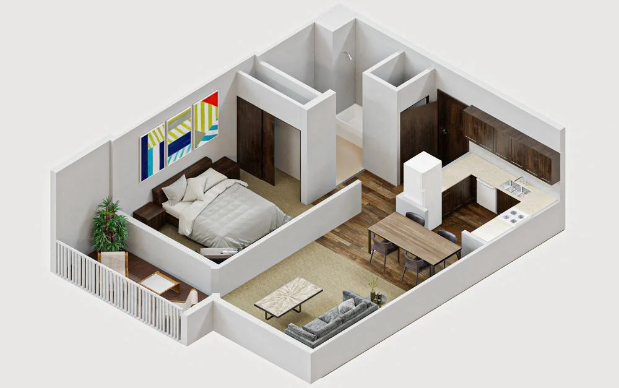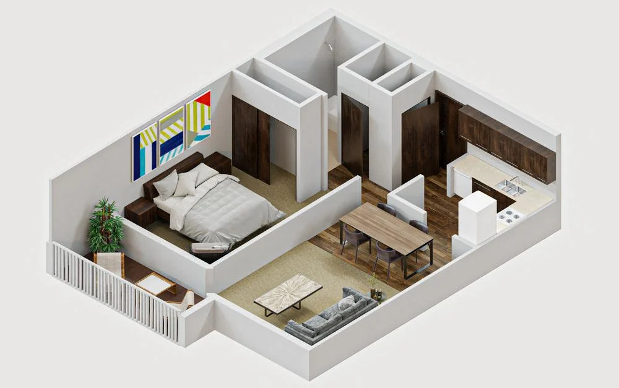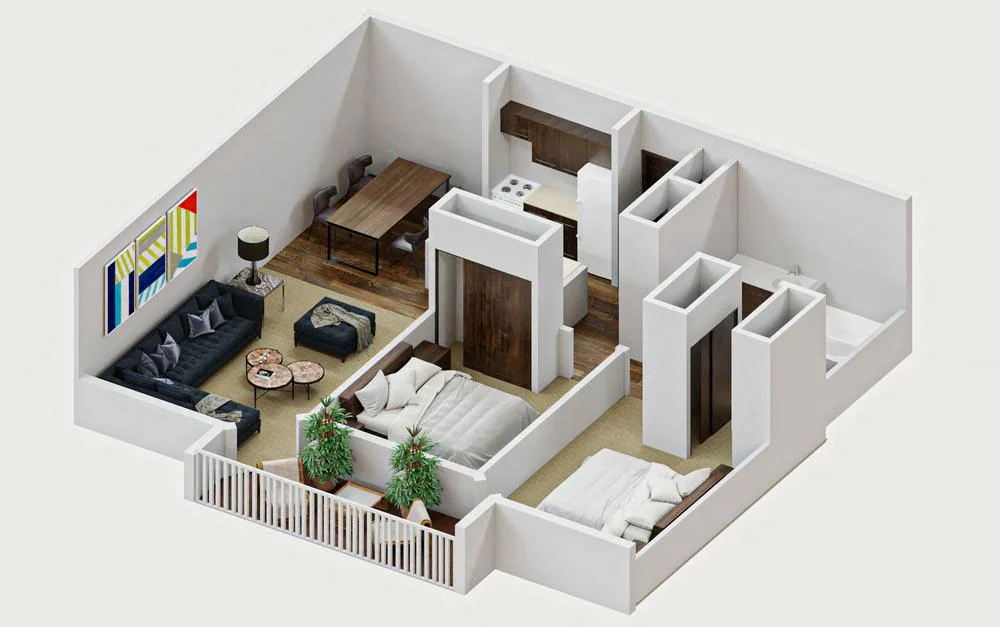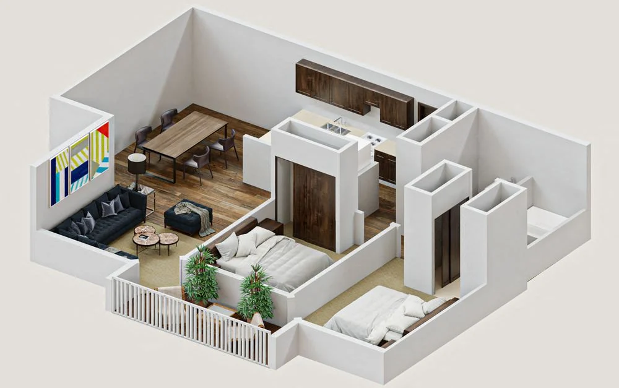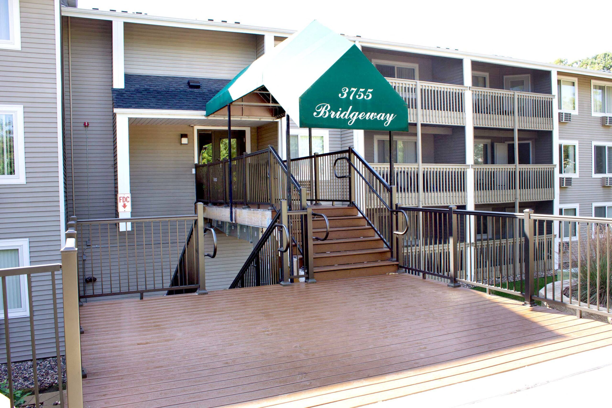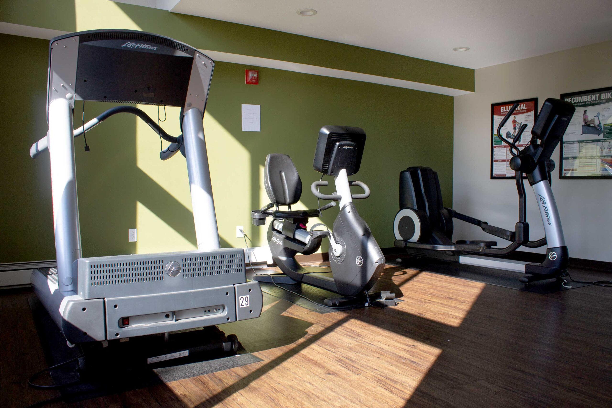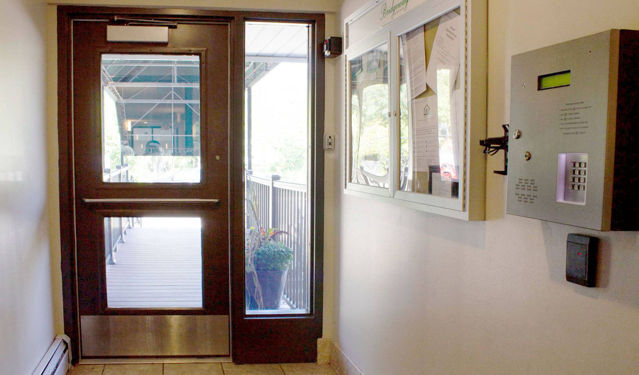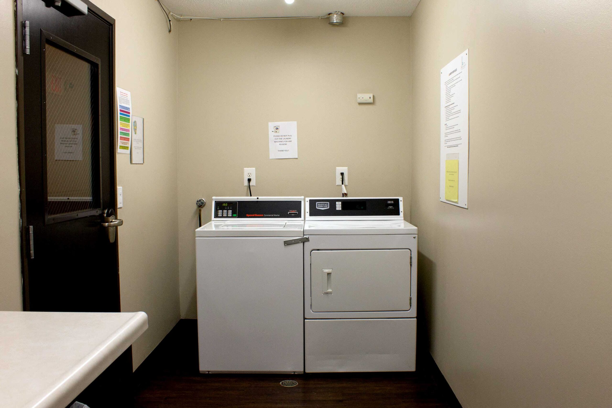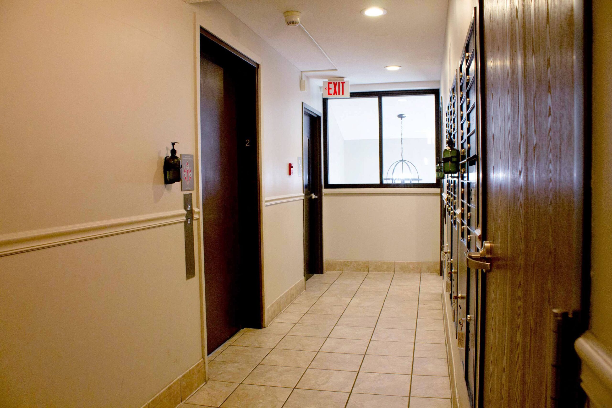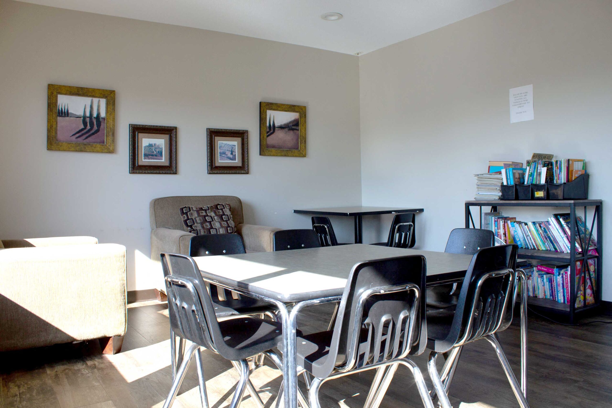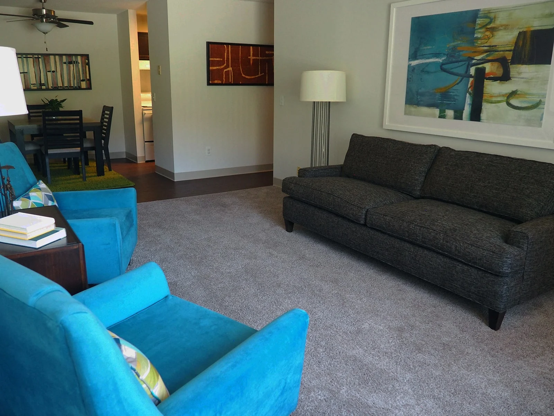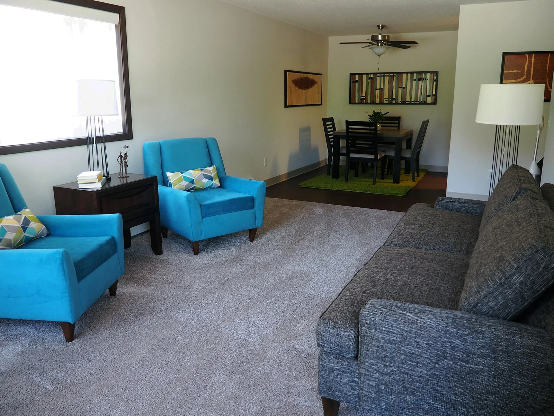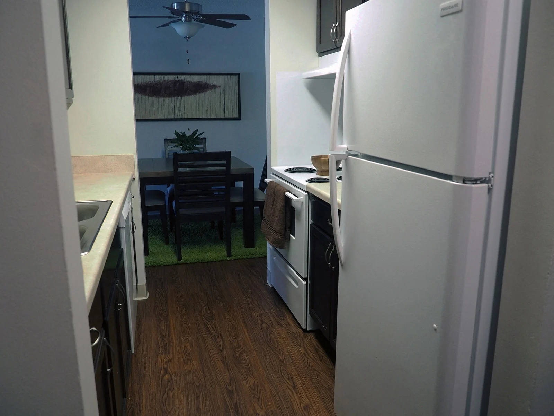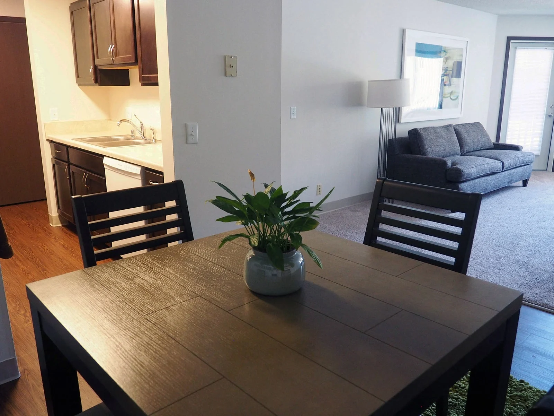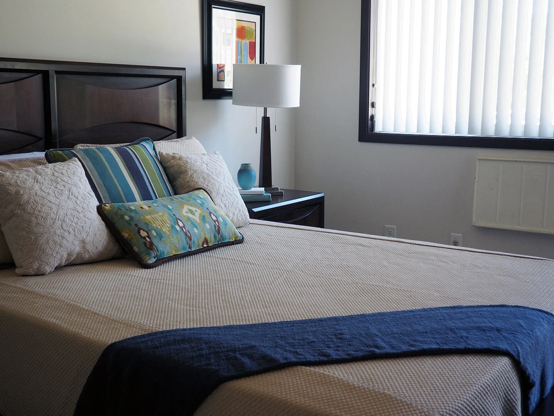Welcome To Bridgeway Apartments
Beautiful, recently remodeled apartments.
Minutes from quaint downtown Robbinsdale, Bridgeway Apartments offers newly renovated features such as new windows, doors, kitchen cabinets, and flooring. Amenities include a fitness room, lounge area, and beautifully landscaped grounds.
Bridgeway Apartments are nestled in an attractive, established neighborhood with its many storefront shops. The building is minutes from downtown Minneapolis and has easy access to MN Highway 100 and bus service.
Bridgeway is cat-friendly, offering amenities that include on-site laundry facilities, controlled building entry. Off-street parking and heated underground parking are available.
Each home includes a large screened balcony/patio. We look forward to meeting you.
One of the programs Bridgeway participates in is the Section 42 program, often referred to as the Low-Income Housing Tax Credit Program. This program provides affordable housing to households who earn less than the area's annual median income.
In order to qualify, the household's total gross annual income must not exceed the following limits based on household size:
- 1 BR 1 Occupant Annual income must not exceed $55,620*
- 1 BR 2 Occupants Annual income must not exceed $63,600*
- 2 BR 2 Occupants Annual income must not exceed $63,600*
- 2 BR 3 Occupants Annual income must not exceed $71,520*
- 2 BR 4 Occupants Annual income must not exceed $79,440*
Address
3755 Hubbard Avenue. Robbinsdale MN 55422AMENITIES
Community Amenities
- Fitness Center
- 24-Hr Emergency Maintenance
- BBQ/Picnic Area
- Close to Public Transportation
- Controlled Entry Access
- Elevator(s)
- Great Location
- Heated Underground Parking Available $40
- Laundry Facility on Each Floor
- Professional Groundskeeper
- Short Distance to Shops
- Skilled Courteous On-Site Staff
- Extra Storage Available
Amenities
- Water/Sewer/Trash/Gas Included with Rent
- Screened in Balconies
- Large Kitchen and Dining Room
- 2 Bedroom/2 Bath has Walk-in Closet
- Dishwasher in Select units
- Only Allow Cats
